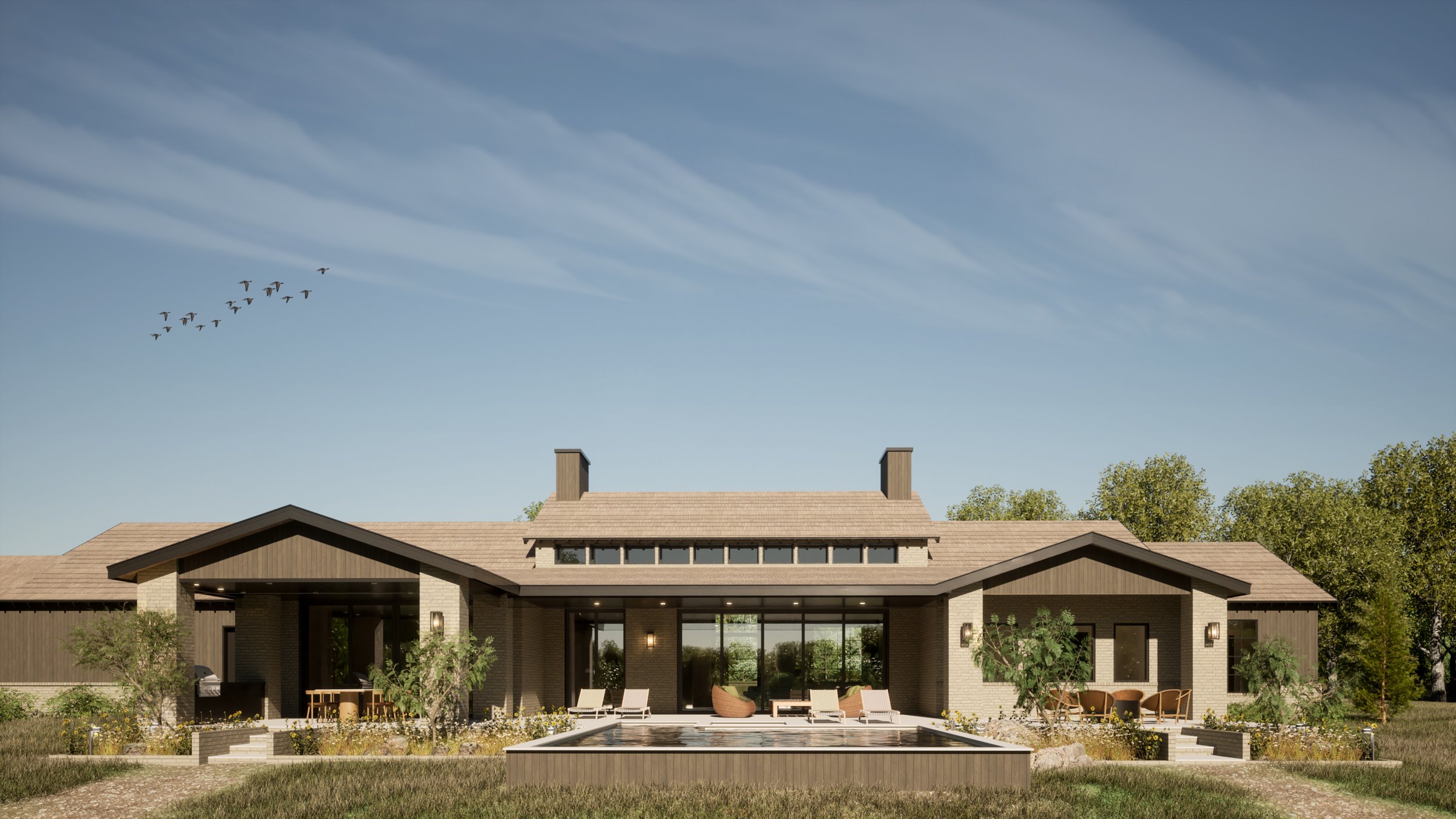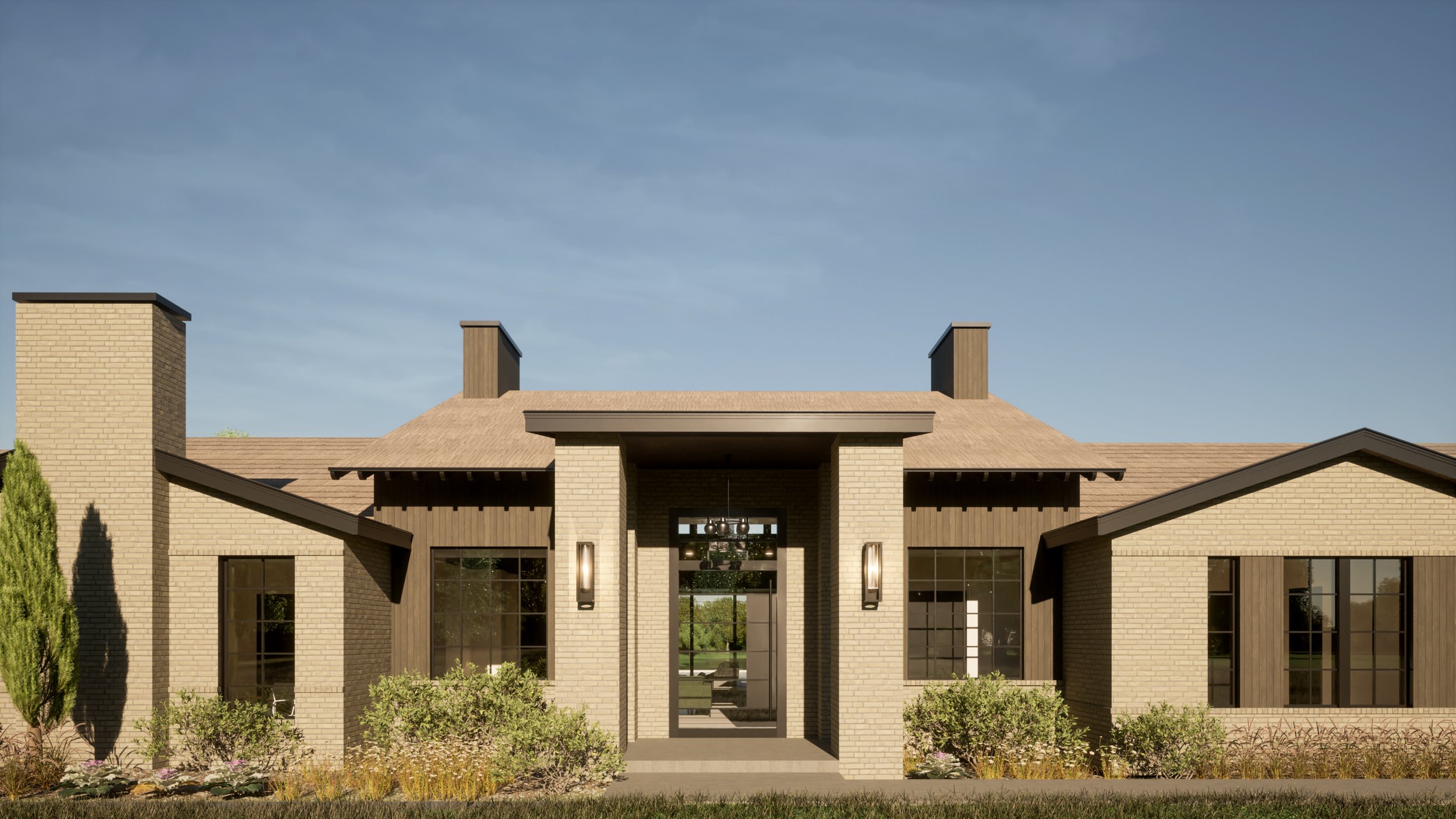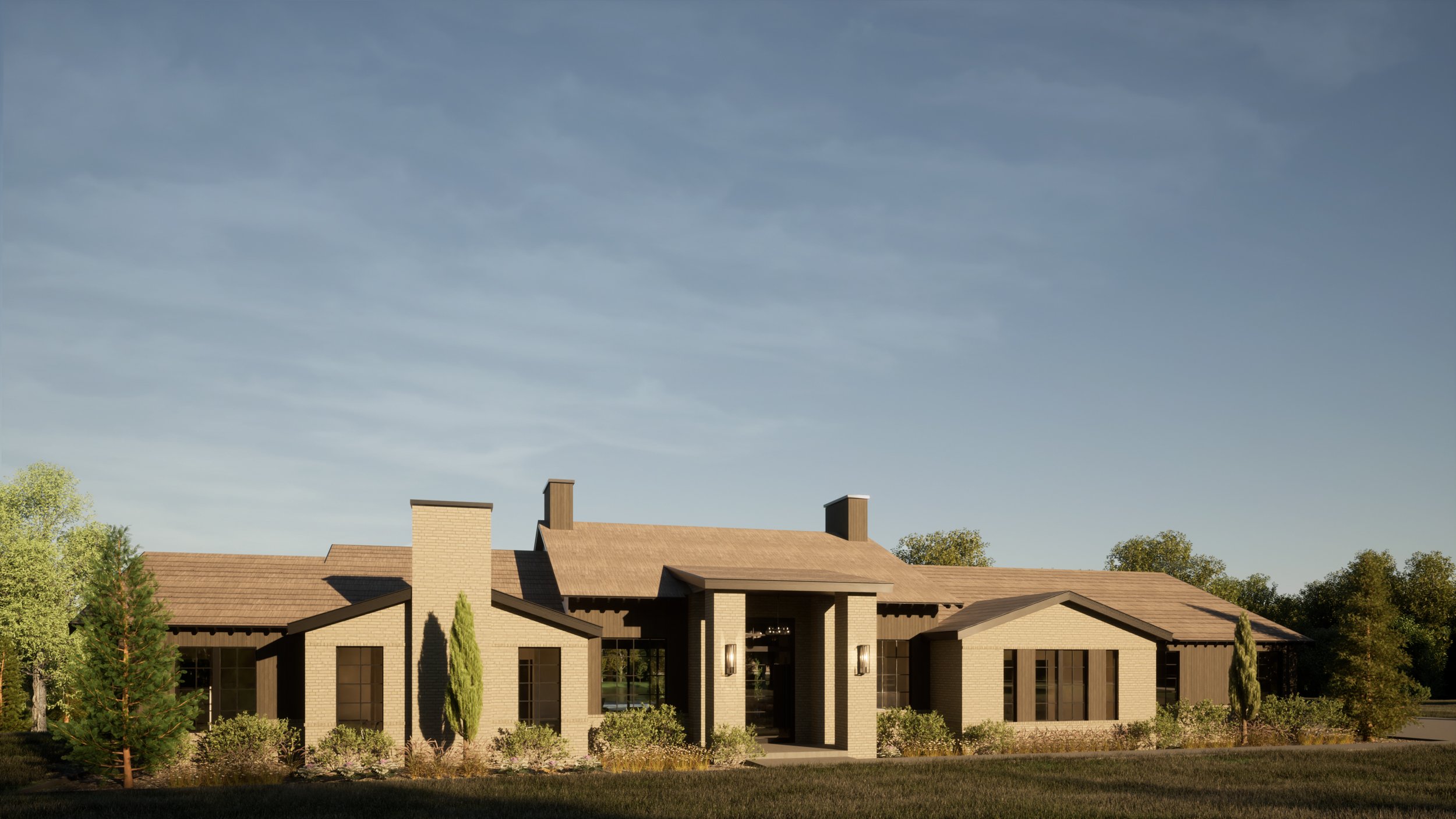




Ferguson Lakeside Residence: A low slung lakeside retreat situated on a hilltop overlooking this family’s private lake and surrounding property.
ferguson lakeside RESIDENCE
Project Type:
Single Family Residential
Project Size:
5,000 Square Feet
Project Location:
Newcastle, Oklahoma
Project Completion:
Summer 2025
Construction by:
Huffman Custom Homes
